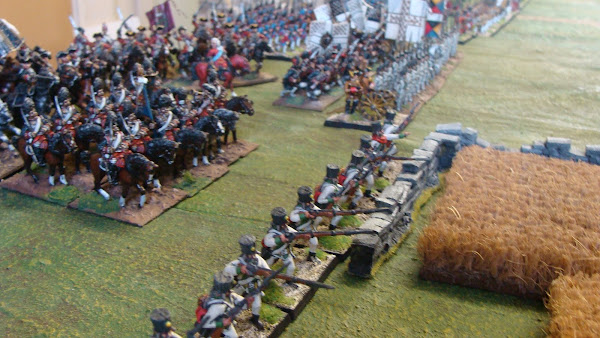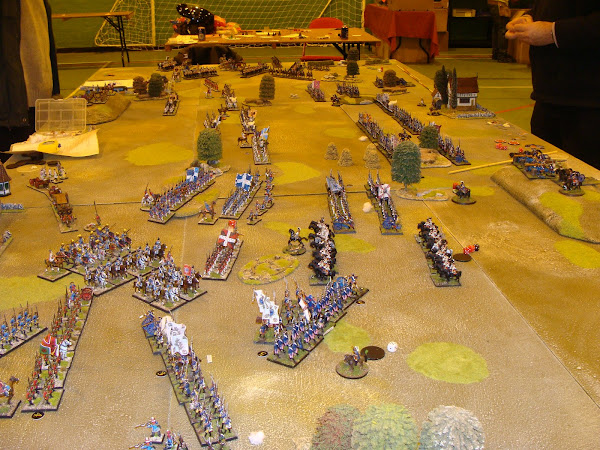I thought it would be nice to show a bit of the plans of my new home,now that it is finally out of the ground and up to first floor level. This is the plan of the top floor with my 'games' room and guest bedroom across the landing.
I didnt want to record the actual purpose on the original plan to the council,just in case, they thought I was some sort of risk to the neighbours. God knows I have had enough runs in with them. Dont be fooled by Grand Designs, unless you have shit loads of money, the planners will come after you,especially when you intend to live next door to one of the planning department.
Anyway, enough of the bitterness. Why I wanted to publish this was I am trying to get the biggest use from the room, with the best shape for the actual table. The roof is a dormer shape,and will slope in from the windows,so there is a bit of an issue with height at the sides. Ideally the table will need to be an even size of two foot sections,to accomadate my boards. Please dont think I am being flash,because this dream has cost me dear,in both sanity levels,savings and the fact I am having to work on. But I cant complain and just feel lucky to have this oppourtunity.
My aim has always been to leave the table set up over night,and allow any wargame guest to have the use of the room across from the table.
So any innovative suggestions re table shape etc,please let me know. The key thing it will be used by 30mm figures,and 6mm figures.

The Independent Wargames Group. Being a Journal of views, prejudices, ideas and photographs of wargaming not just nationwide, but hopefully world wide. The name IWG was adopted in the early 1980's in response to the then dominant Wargames Research Group, but things have moved on, and wargaming appears to be in somewhat of a Golden Age, so sit back and hopefully enjoy my rantings.
Tuesday, 10 May 2011
Subscribe to:
Post Comments (Atom)
My 6mm Napoleonic set up.

Austria 1809.
Austrian Hussars

Hinchliffe figures
Austrian Grenzer

Austrian Grenzer
Smoggycon 2013

Smoggycon 2013
Smoggycon 2012

Smoggycon 2012
Smoogycon 2009

My French getting another beating

It sounds as though you have already severely compromised your "dream game room" by carving the upper floor into too many small rooms Please don't compromise on your dream. Remove the walls and guest room and have the game room take up the entire floor. You won't regret it. You can always put a day bed or a metal campaign bed in the loft for your guest.
ReplyDeleteSecond option would be to take out the walls other than the one that separates the guest room from the game room. You are wasting space with the hallway and extra sets of doors
For